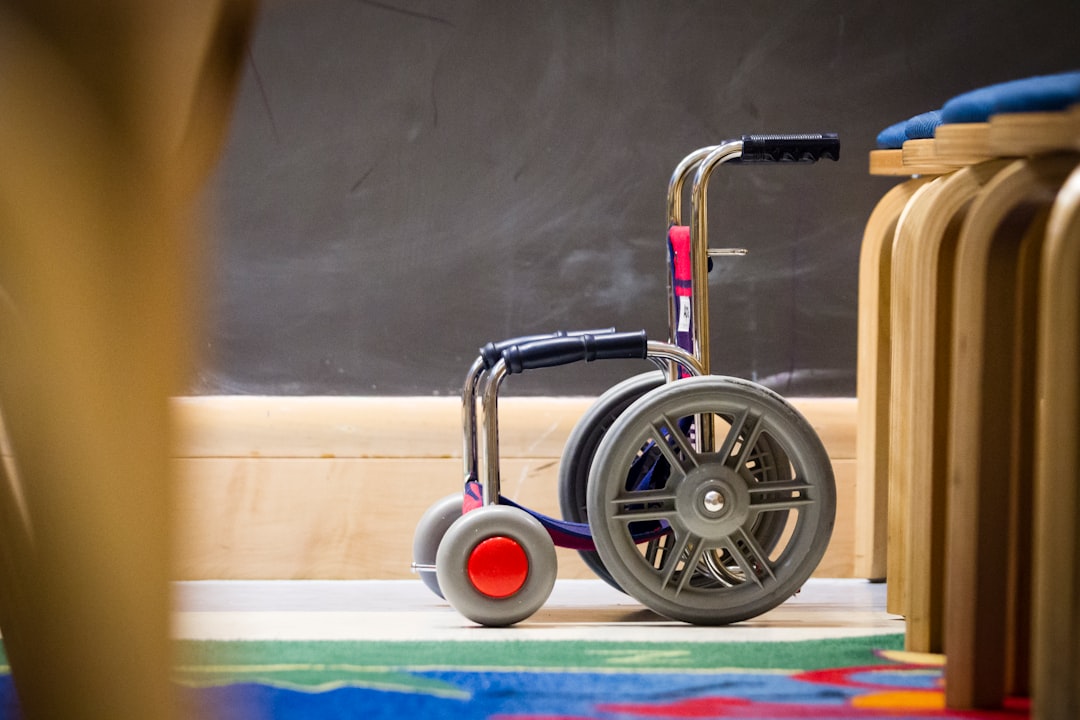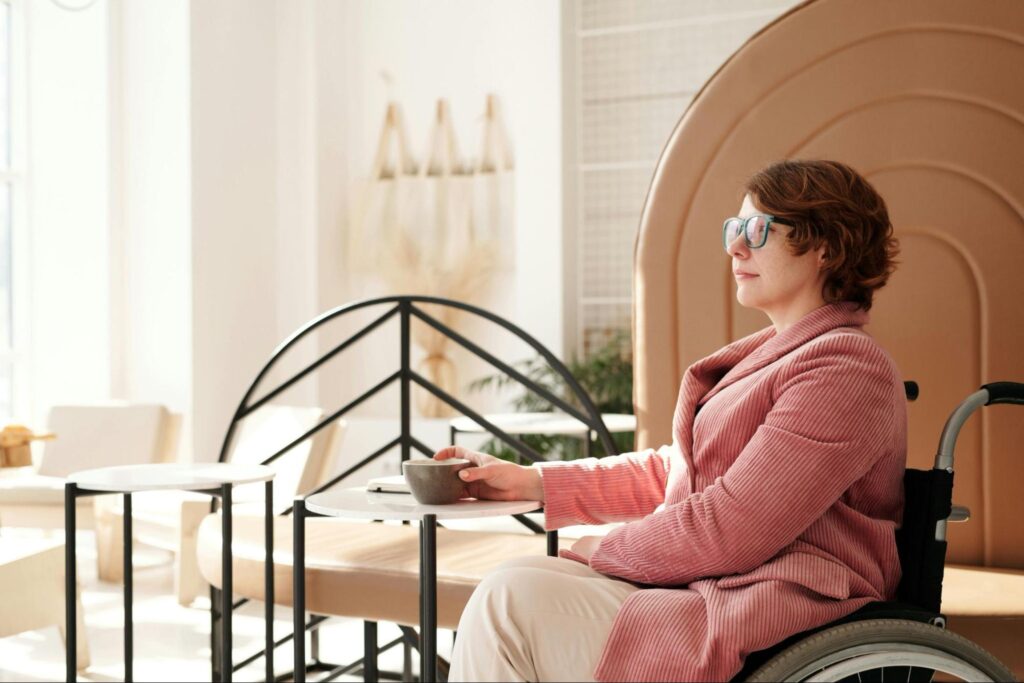Making your home more accessible for individuals who use wheelchairs involves thoughtful planning and adjustments to ensure comfort, safety, and independence. Creating an environment that promotes easy movement and access to all parts of the house is crucial for individuals with mobility challenges. Several modifications can be made to meet your household’s unique needs, from widening doorways to installing ramps. Here’s a guide on how to adapt your home for wheelchair accessibility.
Consider a Home Elevator or Lift
For multi-story homes, stairs are a significant obstacle for wheelchair users. While stairlifts are an option, a home elevator or lift provides a more seamless and comfortable way to move between floors. According to the reputable provider of home lifts behind Stiltz Healthcare, residential elevators and vertical platform lifts are designed specifically for home use, providing an efficient way for individuals with mobility challenges to navigate different levels of the house. Installing an elevator or lift significantly enhances accessibility and allows wheelchair users to access all areas of the home independently. This investment can also increase the home’s value by making it accessible to a broader range of future buyers.
Widen Doorways and Hallways
Standard doorways and hallways are often too narrow for a wheelchair to pass through easily. The average wheelchair needs at least 32 inches of clearance, but widening doorways to at least 36 inches is recommended to ensure smooth navigation. Widening doorways may involve removing door frames or choosing offset hinges that allow doors to open wider. Additionally, hallways should be at least 36 inches wide to accommodate wheelchair users, and if space permits, wider hallways can improve maneuverability, especially when turning corners.
Install Ramps for Entryways
One of the most important adaptations for wheelchair accessibility is installing ramps at entry points. Steps can pose a significant barrier for wheelchair users, but ramps provide smooth access in and out of the home.

When installing a ramp, ensure it complies with the Americans with Disabilities Act (ADA) guidelines, which recommend a 1:12 slope ratio (for every inch of rise, the ramp should be 12 inches long). Ramps should also be built with sturdy, non-slip materials, especially if exposed to outdoor weather conditions. To increase safety, consider adding handrails on both sides of the ramp.
Modify Bathrooms and Bedrooms for Accessibility
Bathrooms often require significant modifications to become wheelchair accessible. One of the first changes you can make is to install a roll-in shower, which allows wheelchair users to enter without having to step over a curb. Grab bars should be installed near the toilet and shower to provide additional support, and the sink should be wheelchair-friendly, with enough clearance underneath to allow the user to roll up close. Consider replacing traditional door handles with lever-style handles, which are easier for individuals with limited hand strength to operate.
Ensuring that the bedroom is wheelchair-accessible involves more than just widening doorways. The room’s layout should allow enough space for the wheelchair user to maneuver comfortably around the bed, closet, and other furniture. Bed height is another important consideration; a bed that is too high or too low can make it difficult for the user to transfer from the wheelchair to the bed. Adaptive bedroom equipment, such as transfer aids or adjustable beds, can further enhance comfort and accessibility in the bedroom. Closet organizers that lower clothing racks and storage areas can also make it easier for wheelchair users to dress independently.
Lower Countertops and Sinks
In kitchens and bathrooms, standard countertops and sinks are often too high for wheelchair users to reach comfortably. To improve accessibility, consider lowering countertops to around 30-34 inches, allowing easier reach. Sinks should also be installed with knee space underneath, so wheelchair users can roll up and use them without obstruction. Additionally, ensure storage areas and kitchen cabinets are within easy reach, or install pull-out shelves to make items more accessible. Lever-style faucets are another simple adjustment that can make a big difference for wheelchair users.
Improve Lighting and Flooring
Good lighting is essential for safety, especially for wheelchair users who may be more vulnerable to trips or falls. Ensure that all areas of the home, particularly entryways, hallways, and stairways, are well-lit.

Consider installing motion-sensor lights or adding extra light fixtures to make navigating the house at night easier. When it comes to flooring, wheelchair users often find that smooth, hard surfaces—such as hardwood, tile, or vinyl—are more accessible to navigate than carpeted floors. If replacing carpeting isn’t an option, choosing low-pile carpets can make wheelchair movement smoother and less obstructed.
Adapting your home for wheelchair accessibility means creating a space where mobility, independence, and comfort are priorities. By making thoughtful modifications, such as widening doorways, installing ramps, and ensuring accessible bathrooms and kitchens, you can significantly enhance the quality of life for wheelchair users. With careful planning and proper adjustments, you can create a welcoming and fully accommodating home.
